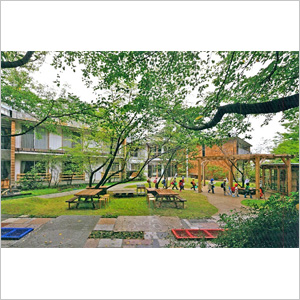|
|
02-01
�����悤�̓m�@���z�E���C |
| Aichi Taiyouno Mori Eldery Home |
|
 |
| ���m�����m�S���v�蒬 |
Nagakute, Aichi |
| ���ʗ{��V�l�z�[�� |
2010 |
| 2011�N6���v�H |
Care house for elderly |
| ���z���@1444m2�A���C���@3659�u |
repair work 3659sqm
extension work 1444sqm |
| ���z���@�r��3�K+�n��1�K |
extension work Steel, 3F+B1F
|
�f�ڎ��F�V���z2011�N10����
|
|
|
|
|
|
| �ʐ^�F�x���L�� |
�����ʗ{��V�l�z�[���̃��j�b�g�����z�E���C�v��B
��80���̊���4�������������A40����4���j�b�g���z�����B
���r�������������Ȃ��؎����ŁA�K�T�S�\�̍���҂̊����ɓ���؎���Ԃ��������B
���n���M�ɂ��g��[�A�n���s�b�g�Ŕr�C�ƐV�N��C�̔M���������Ċ��C���s���B
����d�����ɒg�C�𑗂�A�ቷ���g�[�Ƃ��A����҂ɂ₳�������K�Ȋ���n�o����B
���O�ǂ̖ؐ��V���O�������ɂ��؎��ׂ̍����O���C���[�W�������Ă���B
�� It is a renovation, extension project of Special nursing home for the
elderly, where we make the existing 4 floor rooms of 80 floors single rooms
and extend the 4 unit building of 40 beds.
�� The forestry environment cover the building, which is very important
for passive cooling.
�� The passive methods of insulation and using the ground source heat system,
and ventilate the air exchanging heat between exhausted air and fresh air
in the underground pit .
�� Warmful and comfortable environment was created by low-temperature floor
heating system which send warm air under the floor. Outside single wood
wall is appealing a symbiotic exterior image.
�� A small scale space was designed to remind the residence home space.
|
|