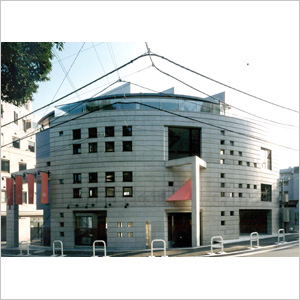|
|
04-04
狸穴アークビル |
Mamiana Arc Building,
Small Urban Building |
|
 |
| 東京都港区 |
Azabu, Minato-ward, Tokyo. |
| テナント・個人住宅 |
S House + Office + Shop |
| 1992年11月竣工 |
1992 |
| (延床)665.67m2 |
665.67sqm |
| RC造 地上5階/地下1階 |
Reinforced Concrete structure, 5F-B1F |
|
|
|
|
| 写真: 堀内広治 |
■麻布狸穴公園南側の都市型小規模オフィスビル。
■東京タワーへ通じる武蔵野台地東端麻布台の南側道路は地形に沿った緩い曲線道路で、その南に人工的碁盤型の区画住宅地が広がっている。この道路に沿って曲面の壁を立ち上げ、立体格子の空間を内部に包み込んでいる。
■その隙間にできる小さな空間が小さなポケットパークになり、サンクンガーデンになり、地下から3階までの大きなガラス開口部で連続している。
■4,5階はオーナー住居で、北側の公園に面する大きなテラスと一体化した居間をもつ。
■南面と曲面壁は地下から立ち上がっているため、地面と一緒の地震動をするため、2011東北大震災でも棚の置物一つ落ちない、安定的な耐震構造性能を示した。
■地下レストランは曲面打ち放し壁と調和した高松桜木工のJORGE NAKAJIMA家具のインテリア。
■ Urban small-scale office building on the south side of Azabu Mamiana Park.
■ The road on the south side of Azabu hill (the eastern end of Musashino Plateau) leading to the Tokyo Tower, is a gently curved road along the topography, and an artificial grid shaped former farmland, now residential area spreads southward.
■ A curved wall is set up according to the urban context of this road, and another context of the grid is integrated into a inside space of a three-dimensional lattice space.
■ A small space in the gap between road and building becomes a small pocket park, a sunken garden. And it is continuous with a large glass windows from the basement to the 3rd floor. The 4th and 5th floors are owner’s residences.
|
|