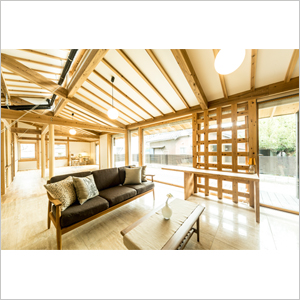|
|
05-21
木創研広窓パッシブ型ゼロエネハウス |
| Mokusouken Zero Energy House 03, Kariya |
 |
| 愛知県刈谷市 |
Kariya, Aichi-Pref.
|
| 住宅 |
T House |
| 2015年11月竣工 |
2015 |
| 115.58m2 |
115.58sqm |
| 木造平屋建て(在来工法) |
Timber structure, 2F |
ハウスオブザイヤーインエナジー2015受賞
|
|
|
|
|
|
|
■間仕切を収納することで、リビングと和室と子ども室の3室が約14mの連続した空間になる。
■南面には約7mの広窓があり、深庇により日射をコントロールし冬はダイレクトゲインにより床の大理石に熱を蓄える。
■屋根の中央に越屋根部で新鮮空気を取り入れ、太陽熱と内部熱だまりでパッシブ熱交換を行い床下に導入している。
■窓は全て木製クワトロサッシで高断熱、高気密のパッシブ型環境基本性能と高効率な設備により高性能なエコハウスとなっており一次消費エネルギー量を約50%削減している。
■ A large flat house with cedar board outside wall.
■ The south side three rooms can be open to one room. The area of solar direct
gain is finished in marble stone.
■ The air-conditioner is set only one in the center, flow the air under floor
and appeared from the slits of the opposite side.
■ The average insurance 0.27w/sqm・y is very low, and annual energy consumption is 60GJ/y, which is saved by 4kw solar panel if they put on the roof.
■ This is the net zero energy house.
■ Mokusouken zero energy house has a best performance with cheep cost for
young couple affordable. |
|