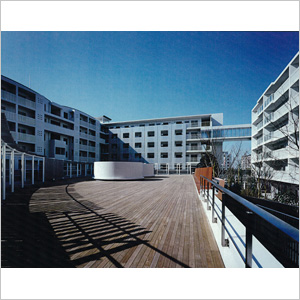|
|
05-104
-面の様相-
幕張ベイタウン・パティオス10番街 |
| Patios 10, Makuhari, Bay Town |
 |
| 千葉県千葉市 |
Chiba city, Chiba Pref.
|
| 集合住宅 |
Condominium |
| 1996年 |
1996 |
| 15000m2 |
15000㎡ |
| RC造地上6階、地下1階建て |
Reinforced Concrete structure, 6F-B1F
|
|
|
|
|
■小沢明氏のマスターアーキテクトの元、大野秀敏と協同して設計したパティオス10番街である。
■幕張ベイタウンのデザインコードとして沿道型配置とし、中庭を囲んだ中層集合住宅。
■外廊下型でもマリオンやスクリーンパネルでバルコニー側と同様の外観を形成し、全体の調和を図った。中央に機械式駐車場を配置。その上部を木デッキの中庭として暖かな日溜まり空間をつくっている。
■東、西棟、駐車場棟担当。
■ Patios 10 was designed in collaboration with Hidetoshi Ohno, and Akira
Ozawa, master architect. It is a “Patios type housing” developed by Mitsubishi
Estate Co. following a design code of Makuhari Baytown District.
■ The height and wall line is 6 story and along the road side, which is
middle rise condominium house surrounding the courtyard .
■ The inner court contains car park above of which is designed a community
plaza.
■ Mullion and screen panels form the appearance of outside corridor, is
designed as same facade elements as the balcony side of inner court yard
and make harmony as a whole building design.
■ Based on white and blue, multiple design of balconies and handrails
are combined on building facade. And they create a characteristic appearance
of building.
■ Keeping privacy, the activities in the balcony and the courtyard are
half visible by misty glass and thin stripes of railing columns each other,
and making visual relationship. |
|