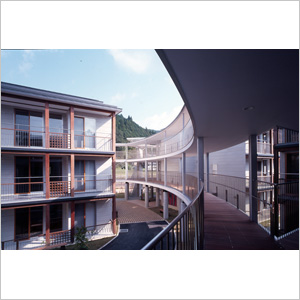|
|
05-101
宇陀市営上笠神住宅 |
| Kami- Kasgami 3-story Timber Housing, Utano |
 |
| 奈良県宇陀市 |
Uda city, Nara Pref.
|
| 集合住宅 |
Low cost public housing |
| 2003年10月竣工 |
2003 |
| 2375m2 |
2375㎡ |
| 木造3階建て |
Timber structure, 3F |
|
|
| 2005年 国土交通省住宅月間住宅局長賞 |
|
|
|
|
|
| 写真:堀内広治 |
■木造3階建て共同住宅(木三共)を提案。
■同時にベターリビングの補助金も受けるという、全国ではじめての計画となっている。
■集合住宅でも個々の住宅の独立性を重視して、雁行パターンとし、独立して曲線を描く空中歩廊からアクセスする。
■各戸には入り口前にアルコーブが付き、居間には大黒柱、天井に木の格子がついて伝統的木造住宅の空間を作りだしている。
■最上階の住戸にはロフトがあり、ハイサイドライトからの光を取り入れ、居住性を高めている。
■次世代型環境建築として、界壁、界床の遮音性能、外断熱工法、木サッシペア硝子による、高気密高断熱性能をもっている。24時間換気。
■ Three-story timber structured public housing in the mountain side of Nara prefecture. Making the independence of each dwelling unit by arranging in staggered formation, it realize a warm atmosphere spaces by the frequently use of woods inside and outside.
■ Each house is accessed from the aerial curving corridor which make each
house independent. Alcobs set in front of the each entrance creates the
unit identical. Southern balcony and timber columns become wooden design
elements of the building facade.
|
|